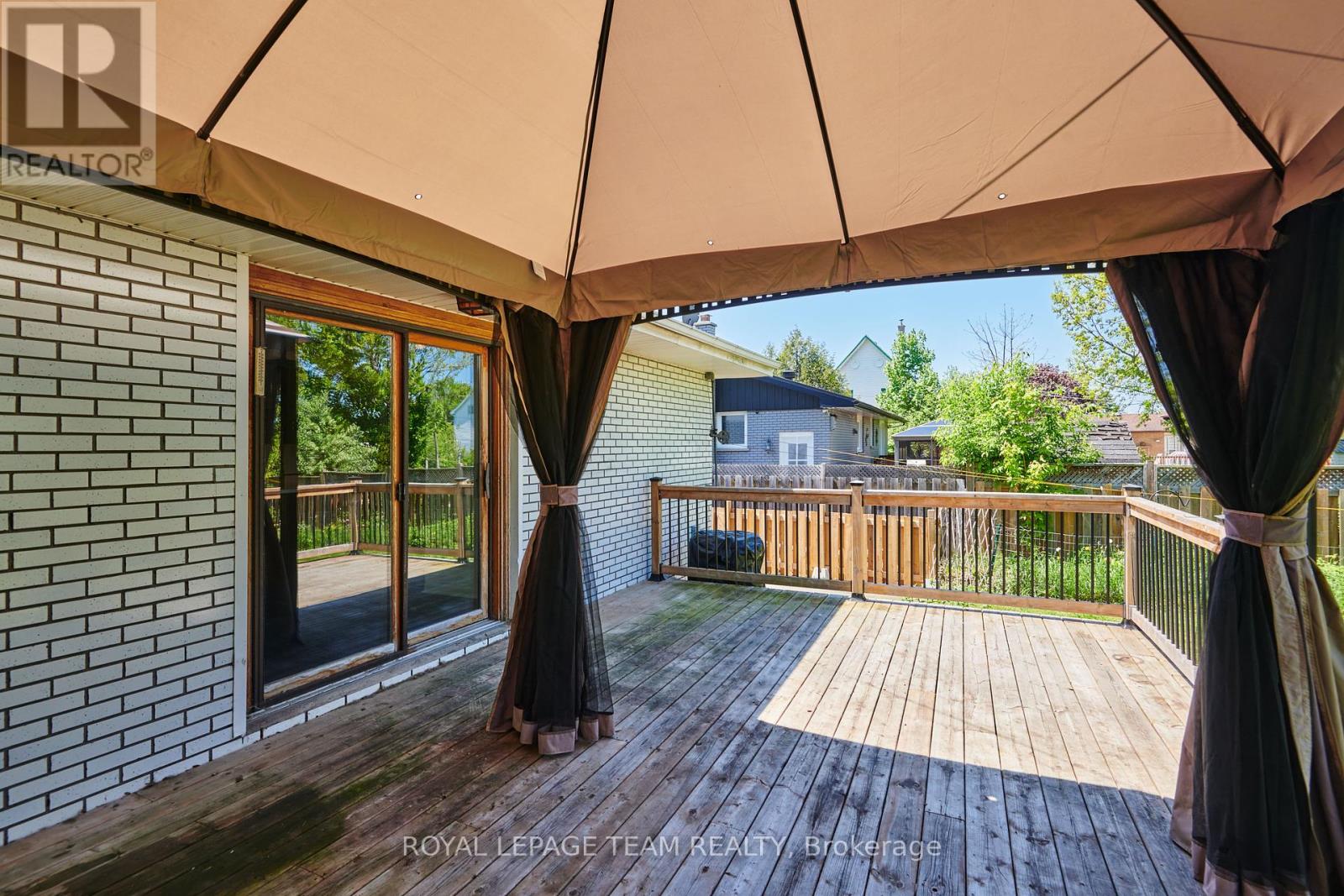570 Dufferin Street W North Dundas, Ontario K0C 2K0
$439,900
What a great opportunity for first time buyers! This brick bungalow in Winchester is perfect for anyone entering the housing market. With a large fenced yard that has no rear neighbours this is an excellent place for kids and pets. The large back deck is a wonderful spot to sit and relax. The living area is spacious and bright with lots of natural light coming through the new window installed in 2024. The kitchen and dining area are closely connected and provide easy access to the back deck. The primary bedroom is larger as it used to be two bedrooms. Downstairs has great potential for the new buyer to make their dreams into reality. There is plenty of room for a family room, a workshop and still have plenty of storage space. Come check out this bungalow on a quiet street in Winchester! (id:47824)
Property Details
| MLS® Number | X12177820 |
| Property Type | Single Family |
| Community Name | 706 - Winchester |
| Features | Carpet Free, Gazebo |
| Parking Space Total | 2 |
| Structure | Deck, Shed |
Building
| Bathroom Total | 1 |
| Bedrooms Above Ground | 2 |
| Bedrooms Total | 2 |
| Appliances | Water Heater, Dishwasher, Dryer, Microwave, Stove, Washer, Refrigerator |
| Architectural Style | Bungalow |
| Basement Type | Full |
| Construction Style Attachment | Detached |
| Cooling Type | Central Air Conditioning |
| Exterior Finish | Brick, Concrete Block |
| Foundation Type | Block |
| Heating Fuel | Natural Gas |
| Heating Type | Forced Air |
| Stories Total | 1 |
| Size Interior | 700 - 1,100 Ft2 |
| Type | House |
| Utility Water | Municipal Water |
Parking
| No Garage |
Land
| Acreage | No |
| Sewer | Sanitary Sewer |
| Size Depth | 127 Ft ,3 In |
| Size Frontage | 76 Ft ,6 In |
| Size Irregular | 76.5 X 127.3 Ft |
| Size Total Text | 76.5 X 127.3 Ft |
| Zoning Description | Residential |
Rooms
| Level | Type | Length | Width | Dimensions |
|---|---|---|---|---|
| Basement | Recreational, Games Room | 5.87 m | 4.11 m | 5.87 m x 4.11 m |
| Basement | Workshop | 12.24 m | 3.1 m | 12.24 m x 3.1 m |
| Main Level | Kitchen | 2.8 m | 3.69 m | 2.8 m x 3.69 m |
| Main Level | Dining Room | 3.58 m | 3.99 m | 3.58 m x 3.99 m |
| Main Level | Living Room | 5.84 m | 3.38 m | 5.84 m x 3.38 m |
| Main Level | Bathroom | 2.62 m | 1.5 m | 2.62 m x 1.5 m |
| Main Level | Primary Bedroom | 4.5 m | 3.38 m | 4.5 m x 3.38 m |
| Main Level | Bedroom | 2.64 m | 3.84 m | 2.64 m x 3.84 m |
Utilities
| Cable | Available |
| Sewer | Installed |
https://www.realtor.ca/real-estate/28376660/570-dufferin-street-w-north-dundas-706-winchester
Contact Us
Contact us for more information
Mark Stegeman
Salesperson
markstegeman.royallepage.ca/
139 Prescott St
Kemptville, Ontario K0G 1J0



































