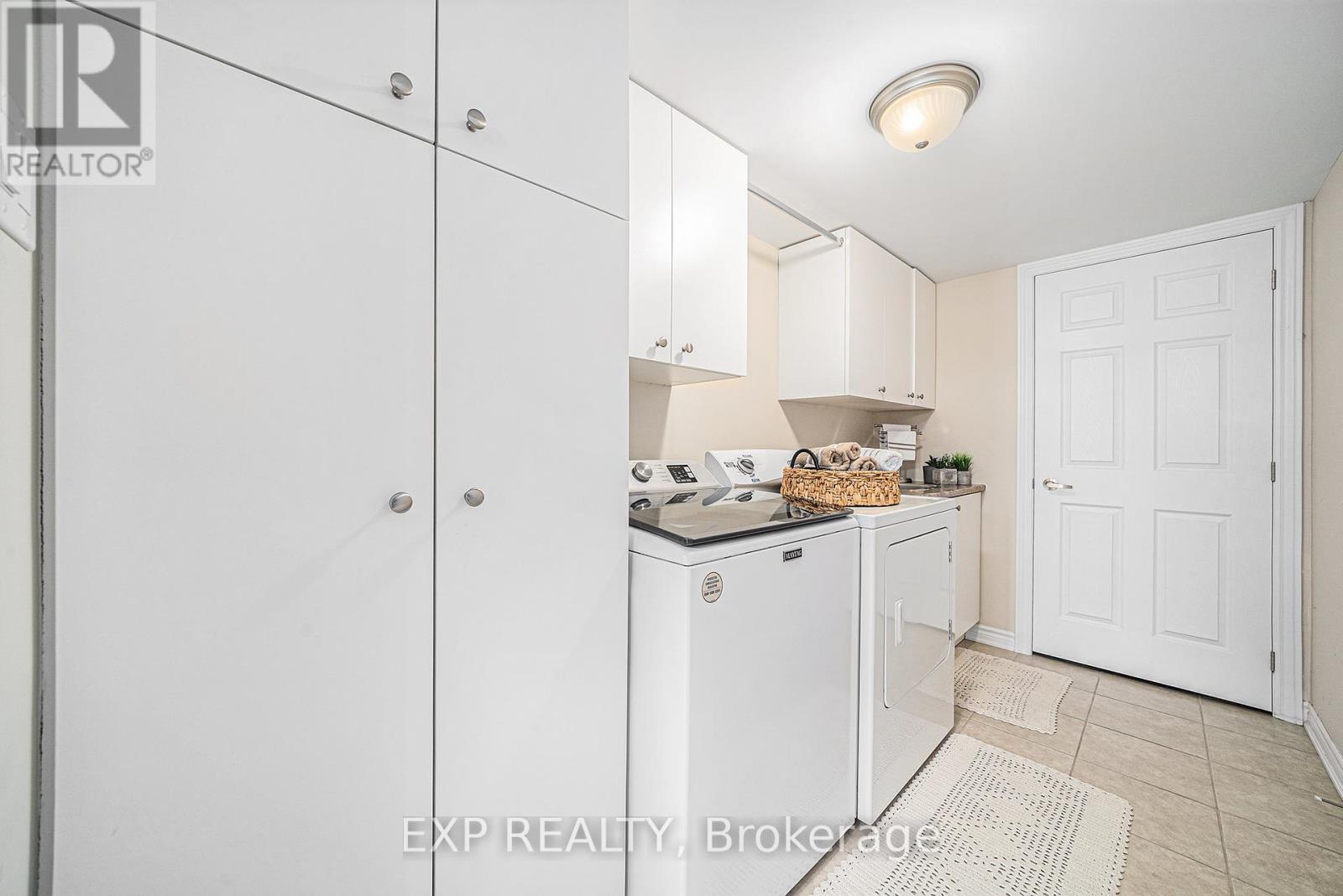335 Sweet Grass Circle Ottawa, Ontario K2J 5W9
$509,900
Welcome to this exceptionally stylish and meticulously maintained Mattamy townhome, located in the heart of the sought-after Half Moon Bay community! This bright and inviting home offers 2 bedrooms, 1.5 bathrooms, and a versatile den space perfect for a home office, reading nook, or play area.As you step inside, you're welcomed by a spacious tiled foyer with a large hall closet, convenient inside access to the garage, and a well-appointed laundry room with built-in cabinetry. The laundry area also includes a door leading to a large storage space, ideal for keeping seasonal items, tools, or extra household essentials organized.The second level showcases gleaming walnut hardwood floors and an open-concept layout, seamlessly connecting the living, dining, and kitchen spaces. Large windows fill the home with natural light, and a spacious balcony off the dining area offers a perfect spot for relaxing or entertaining.The stunning kitchen features upgraded stainless steel appliances, spot lighting, a stylish backsplash, and ample cabinetry and counter space, ideal for cooking or hosting.Upstairs, the primary bedroom includes a walk-in closet, while the second bedroom is bright and comfortable. A full bathroom and wall-to-wall carpeting throughout the upper level add warmth and coziness.This is a pet-free and smoke-free home, offering a clean, fresh living environment.Perfectly situated just steps from manicured parks and scenic pathways, and minutes from the Minto Recreation Complex, this home offers modern living in a vibrant and growing community. Don't miss your chance to call this beautifully finished townhome your own! (id:47824)
Property Details
| MLS® Number | X12177202 |
| Property Type | Single Family |
| Neigbourhood | Barrhaven West |
| Community Name | 7711 - Barrhaven - Half Moon Bay |
| Parking Space Total | 3 |
Building
| Bathroom Total | 2 |
| Bedrooms Above Ground | 2 |
| Bedrooms Total | 2 |
| Appliances | Garage Door Opener Remote(s), Blinds |
| Construction Style Attachment | Attached |
| Cooling Type | Central Air Conditioning |
| Exterior Finish | Brick |
| Foundation Type | Concrete |
| Half Bath Total | 1 |
| Heating Fuel | Natural Gas |
| Heating Type | Forced Air |
| Stories Total | 3 |
| Size Interior | 1,100 - 1,500 Ft2 |
| Type | Row / Townhouse |
| Utility Water | Municipal Water |
Parking
| Attached Garage | |
| Garage |
Land
| Acreage | No |
| Sewer | Sanitary Sewer |
| Size Depth | 44 Ft ,3 In |
| Size Frontage | 21 Ft |
| Size Irregular | 21 X 44.3 Ft |
| Size Total Text | 21 X 44.3 Ft |
Contact Us
Contact us for more information
Hana Pires
Salesperson
343 Preston Street, 11th Floor
Ottawa, Ontario K1S 1N4
Rachel Langlois
Broker
343 Preston Street, 11th Floor
Ottawa, Ontario K1S 1N4
































